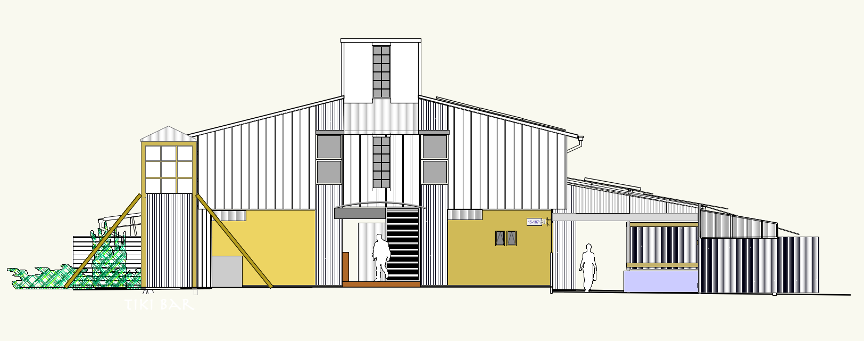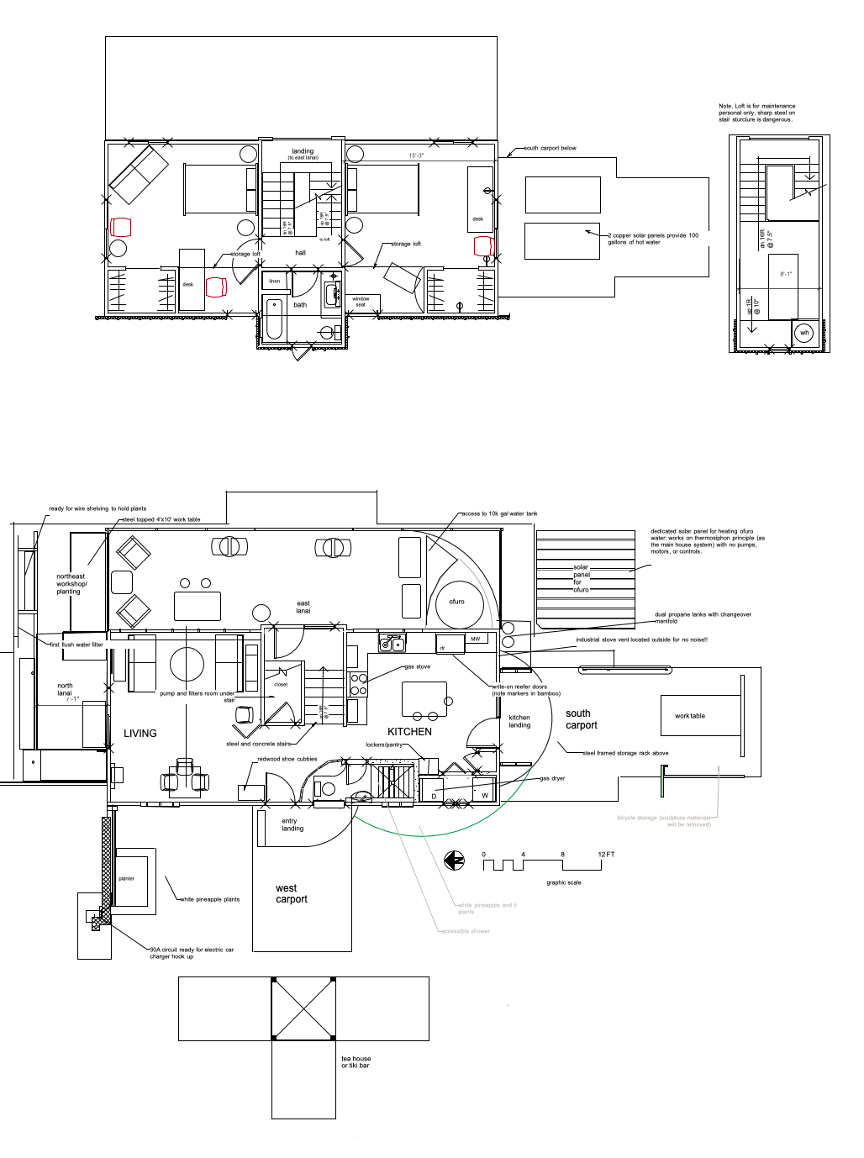At one point, I decided that I was bored with sleeping out on the screen porch while visiting my friends in the old-style southeastern district of Hawaii known as Puna. They suggested I look for a building lot in the well-regarded subdivision of Hawaiian Paradise Park and build what I needed and wanted. I found an acre located between the major roads for a quiet and privacy, and in that perfect zone between the darker upland jungle and the more barren salt-spray-singed coastal strip. It felt right.
Although fully landscaped with a carpet of lush ferns and clusters of spherical mango trees and towering ohias, we quickly made select upgrades to the flora. We relied on Rozette’s Nursery located within HPP to score anthurium flowers in traditional red, plus purple, white, and Kalapana-style red-green blend. These thrived in the shady places under the mangoes. Staghorn ferns were hung in several places on tree trunks, and coconut palms were placed strategically as focal points and shade providers. Guava bushes and passionfruit vines are now thriving and avocado trees are yielding fruit seasonally like the mangoes. A select variety of bamboo was planted for creating a privacy screen between two lots as well as being a source of building and decorating material
Going back to my early-career training as a surveyor’s apprentice, I walked the land with a machete to clear exploratory paths and then sketched out a topological survey. At this point, my decades of architectural experience helped me to analyze the virgin land to determine the optimum building site for a home. There were two obvious spots for building: the main location between the first and second mango grove, and a smaller, secluded spot beyond the second grove. That spot has been graded and prepared for an ohana, for which plans are available on request.
Once the building pad was set and the environmental influences experienced firsthand, it was the time to pick an appropriate building system. Where Hawaii is known as a benevolent environment, it still has the issues of rain, wind and corrosion to which buildings must be attuned. Our research led us to use materials and finishes in ways that were not common practice, but now are clearly a better fit to the site than the lazy “same old stuff” choices.
The building footprints were kept to a basic geometry for structural efficiency and economy of construction. Multi-story building raised the floors to catch more breeze and provide added security, and required judicious engineering using efficient steel and composite framing. The orientation and shape allowed for cross ventilation and optimized positioning for solar, water heating and photovoltaic installations.
The construction utilizes a hybrid system of steel framing, along with IMP, insulated metal panels. These prefinished, structural parts offer strength, comfort, and decreased maintenance as they have a commercial-grade resin coating. Concrete-filled steel decking equal to commercial highrise construction was used to eliminate squeaky wood floors and moldy drywall ceilings
The foundations were based on the layout of catchment water tanks which were structural elements integrated into the house plans. These tanks were made from a unique ICF material that makes insulated structural concrete walls. This is why the water storage is cool even on the hottest days. Multiple filtration systems and dental-office-type sterilization machines make the water clean, safe, and very good for your skin, as no chlorine is used. A solar heated shower at the end of a day is a guilt-free treat, as the water and heating it are free
Finishing the homes, we used fiber cement panels instead of plywood and drywall, the common materials which are subject to mold and deterioration. This was a more difficult installation, but it was safer, healthier, and gives the rooms a more solid physicality
We were generous with windows, and as we mentioned before, our strategy was to minimize the need for mechanical air conditioning. We have both the cross ventilation and stack effect (allowing vertical pathways ways for rising warm air to exit above) working, along with other elements to naturally cool the homes.
All of this work was innovative when these homes were permitted, and still local builders have not caught up. I trained my own contractors and crews usingdecades of hands-on construction experience. The materials and methods that I imported to the islands are still resisted by the wood-frame builder hui (an economic gang). This is why there are no comps of other homes in the neighborhood for gauging value. There are no other homes like these is a statement of fact, not a boast
Although there is still an industrial or high-tech vibe to the designs, we did not leave them completely unadorned. We found local suppliers for natural bamboo which is a featured interior trim and finish element. We imported specialized fabrics and coatings along with some tropical furniture finds to create fun and lyrical spaces.
A new owner or owners will be easing into these comfortable and secure tropical homes, and have a few advantages over her neighbors. These benefits and savings include affordable homeowners insurance, simple maintenance, and minimal operating costs. Not quantifiable is the feeling of living in the only award-winning architect’s designs in the area.
The homes are ready to occupy, furnished and running with energy saving appliances. There is art on the walls. High speed cable internet is prewired.
Both lots have private spaces to add ADU’s plus, at Keoni IV, an extra bedroom suite. 2025 will see a jump in the value of larger land parcels as legislation will allow for up to two ADU’s (locally known as ‘ohanas’) on each parcel. Plans are available upon request from the architect for these projects. Solar electric panels are easily added to the smaller home which has the mounting structure and conduit in place for a simple installation. Drawings and specifications for adding air conditioning to Keoni IV will be provided by the seller. These homes can grow with the needs of the owners. Existing and proposed spaces can host grow-your-own gardens if the local vendors don’t stock the produce you desire.
These homes have weathered hurricanes and earthquakes without damage and will outlast the standard developers’ products. Each has concrete and steel safe rooms for the ultimate and security. They will never require tenting or poisoning to deal with termites. These homes will outlast last a standard home by decadeswhile selling for 1/3 LESS based on a per square foot comparison. You can enjoy the aesthetics, feel the spirit, and still make the accountant inside your head very happy.
These properties are located in lava zone 3, which is the same risk factor as the town of Kailua-Kona on the bustling west side of the island. Homeowners’ insurance is readily available and affordable. Site is 500’ above sea level.
This location features the peace and quiet of the country within an easy drive of all city services. The well-regarded Malama School within the park offers scholarships to residents. Music and drama classes (for the keiki) are currently taught at the sites. Clean, fresh air arrives via the trade winds across the north Pacific from Alaska. Both homes have independent rainwater collection and processing systems that feature alkaline containment for perfect drinking taste and bathing comfort.
Aloha,
John Maloney, Architect
Culver City and Keaau
johnmaloney3@mac.com
The architect of these homes is currently completing plans for fireproof homes torebuild the Lahaina community on nearby Maui. He has been honored by the US Department of Housing and Urban Development for designing affordable homesin South Los Angeles and by Metal Architecture Magazine for his work with alternative materials. He is a graduate of the College of Environmental Design at UC Berkeley, a former instructor of architecture and methods of construction, and a retired general building contractor.
A quiet location on the edge of the sun belt and within the sound of the waves at night is where these two special acres will be found. Tradewinds land here after the long journey from Alaska across the Pacific. The negative ions are welcome.This map should help you get the lay of the land, as well as the local beaches. If you have a yearn for golf, there are two affordable courses, Banyans and Hilo Municipal, the latter only 17 minutes away.
State: Hawaii
County: Hawaii
District: Puna
Subdivision: Hawaiian Paradise Park
HHPOA road maintenance, facilities, office and meeting spaces located nearby at 16th avenue.
Land zoning: Agricultural
Property 1: 15-1867 13th Avenue (Kukui)
Tax Map Key: 3-1-5-26-156
Property 2: 15-1871 13th Avenue (Kukui)
Tax Map Key: 3-1-5-26-157

One acre at 15-1867 13th Avenue: A secluded main four-bedroom home and separate ohana pad shielded by mango and avocado make up this homestead. We have several architectural plan options that have been designed for a second unit of up to 720 sf. Natural and select introduced landscaping make the property unique within the development..
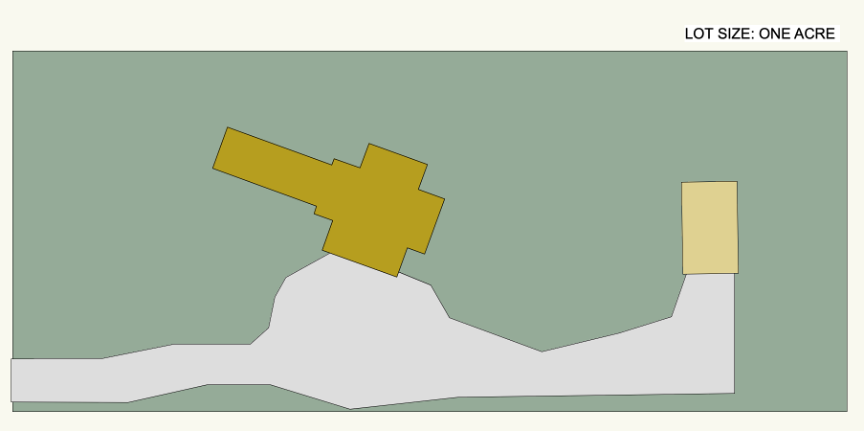
Specifications
15–1867
Size: 2500 ft.² per architectural standard estimating. 4 bedrooms, 4 bathrooms
Construction: Hybrid with ICF, LGSF, and IMP. Oversized, reinforced concrete foundations, insulated concrete form (ICF) structural walls and water tanks, light gauge steel framing (LGSF), concrete and steel composite floors, steel truss roof subframing, metal panel (IMP) roofing.
Spaces at-grade
Multipurpose space, powder room, storage room, bomb proof safe room, outdoor shower and bath, large lanai with projection screen, tiki bar, barbecue and two cabanas with napping platforms. North light sculpture studio, east side wash station.
Primo piano
The house floor begins with the great room and a tradewind- facing covered lanai, guest room suite, plus outdoor shower on the sunset mango deck, mango /palm view kitchen, pantry and laundry.
Private floor
Master suite with dressing, hall, full bath, access to massage view loft, second full bath, bedroom, library/laundry room.
Pricing for 15-1867 13th Avenue is $575k. ( $230 per square foot) See CAD plans following:
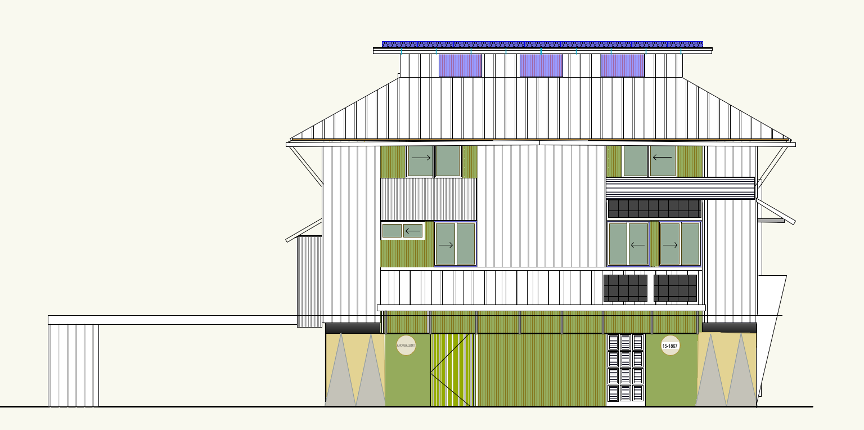
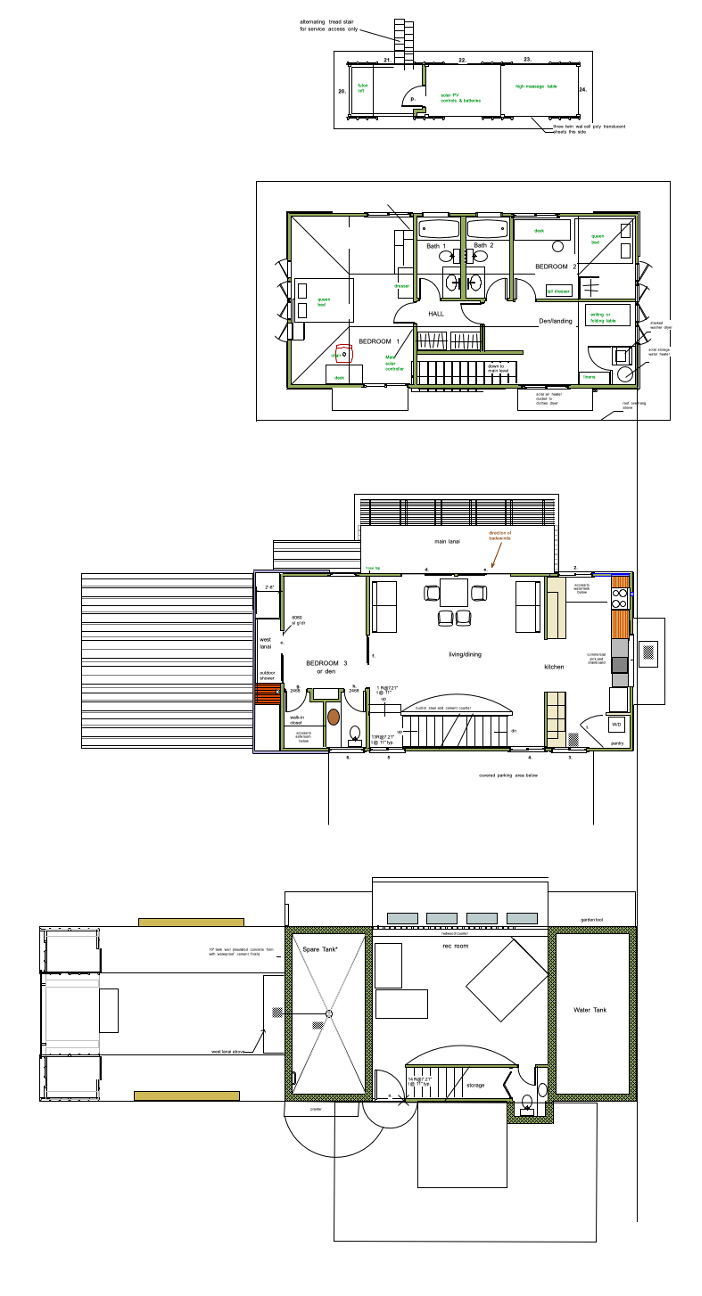
One acre at 15-1867 13th Avenue: A secluded main four-bedroom home and separate ohana pad shielded by mango and avocado make up this homestead. We have several architectural plan options that have been designed for a second unit of up to 720 sf. Natural and select introduced landscaping make the property unique within the development..
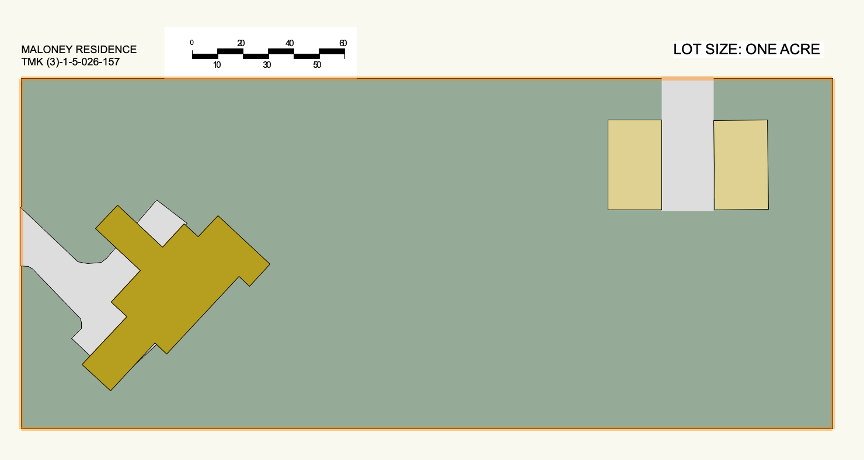
Specifications
15–1871
Overall: plan for bedroom suite addition, location for one or two ohanas. Four covered lanais for work and play.
Size-1770 ft.² per Hawaii County assessor. Two bedrooms, two baths.
Construction type- hybrid with RC, ICF, LGSF, and IMP. Structural concrete grade beams pin the building to the basalt rock hill. Insulated concrete form (ICF) structural walls and water tank, light gauge steel framing (LGSF), insulated metal panel (IMP) walls and roofs.
Spaces :
At grade- great room opens to covered north lanai and gardening workshop, eat-in island kitchen, laundry room, accessible shower and power room, locking steel and concrete storage closet/safe room. A twenty-foot-high steel tower (recycled from Waikaloa Villiage sculptures honoring the six queens of Hawaii) supports a secret loft and a relaxing traditional swing.
Private floor – north and south bedrooms with walk-in closets, bathroom.
Service level – dramatic open stair well, mauka view meditation loft.
Pricing for 15-1871 13th avenue $450k. ( $254 per square foot)See the CAD plans following:
